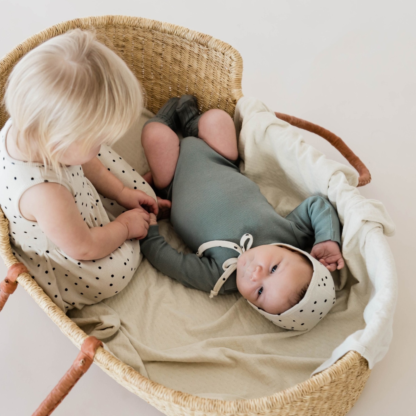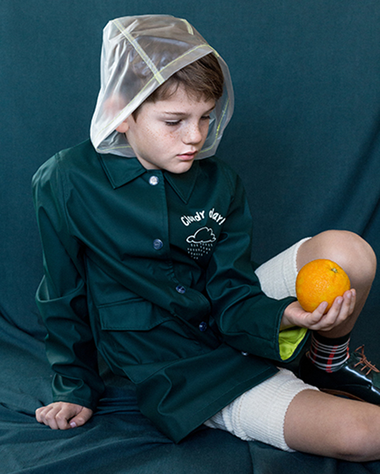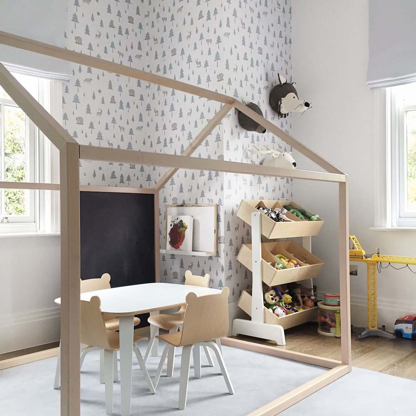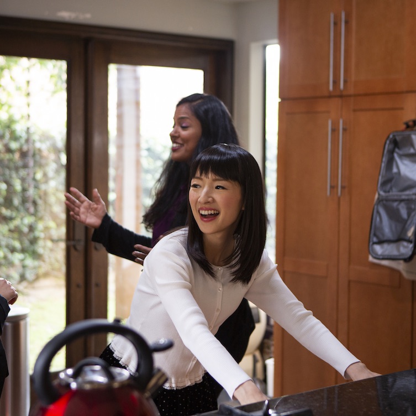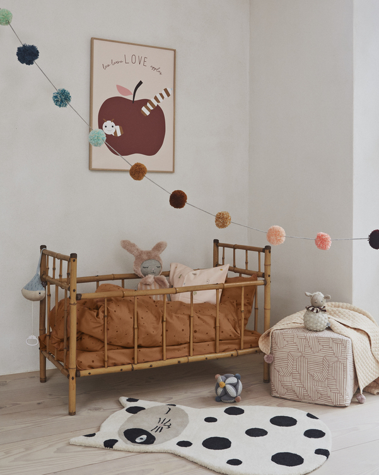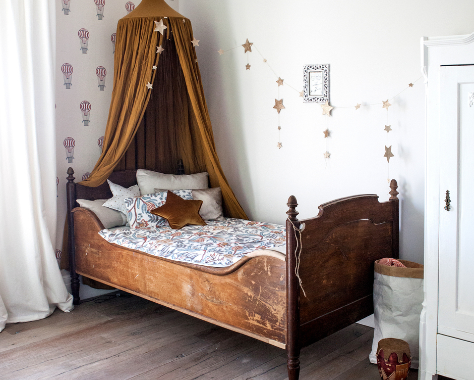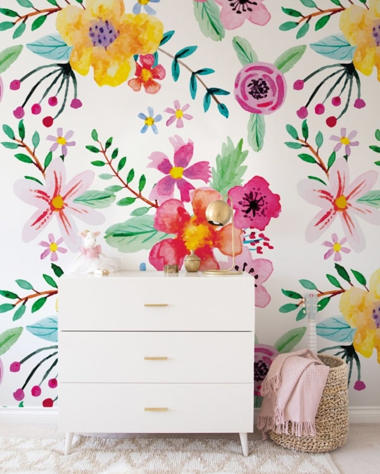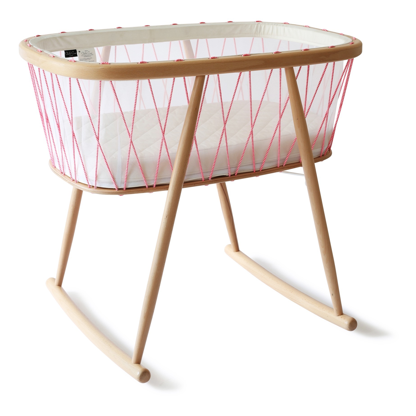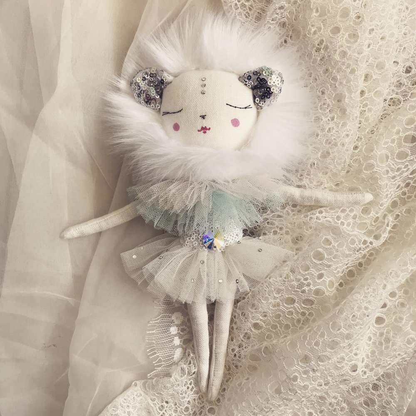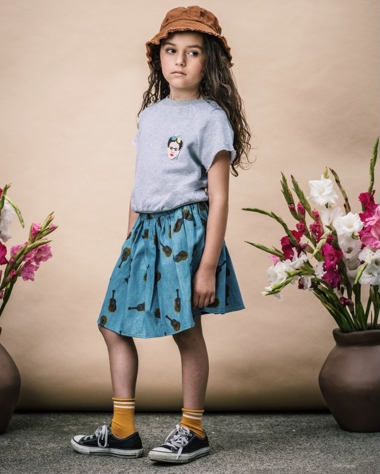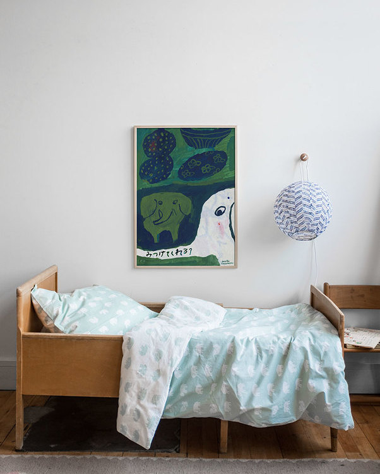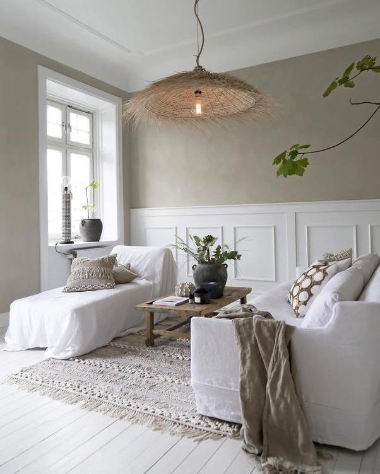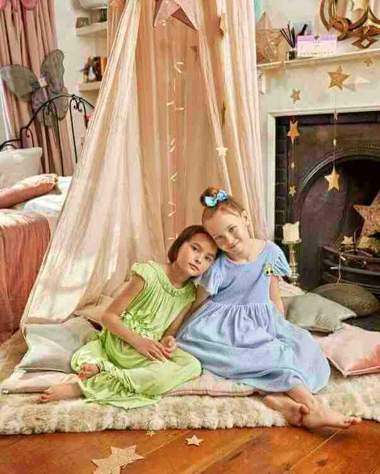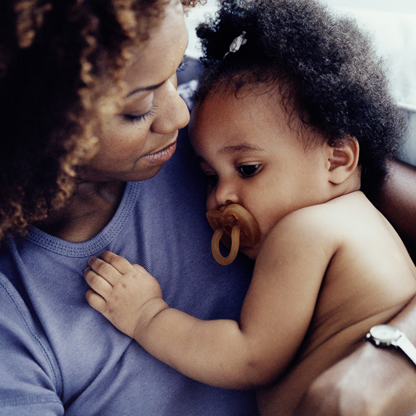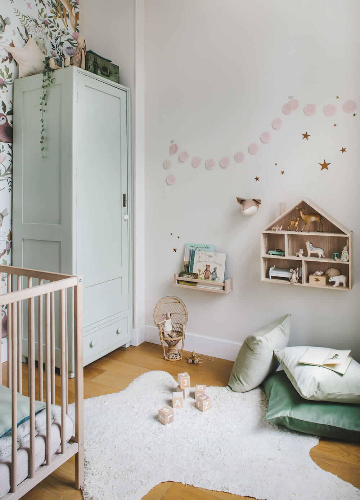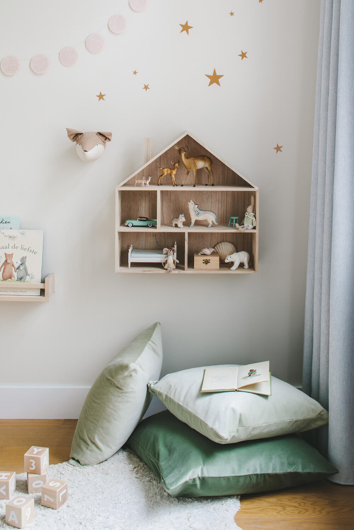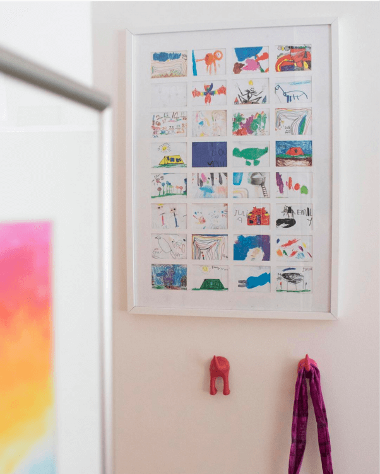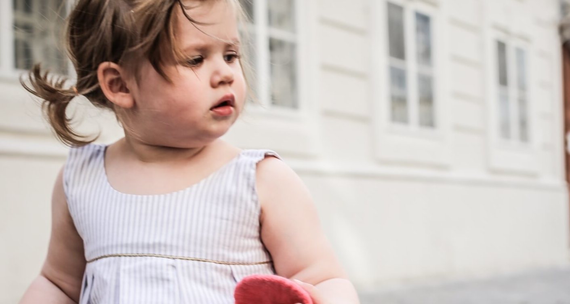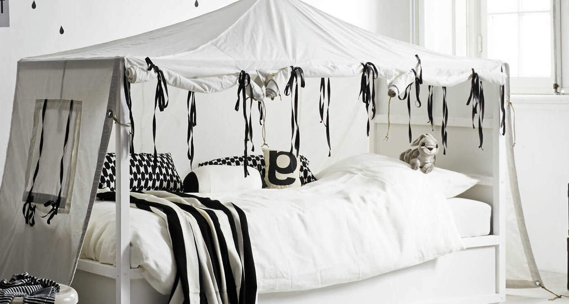
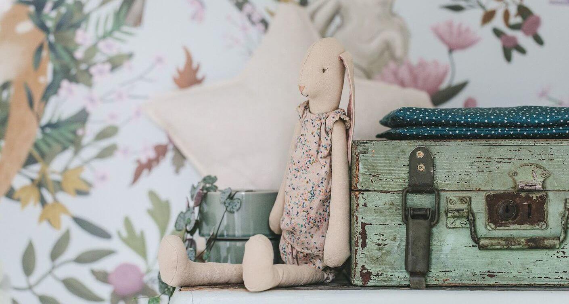
How to design small children’s rooms with these expert tips
DESIGN, Living
More often than not, children’s bedrooms are not the biggest rooms in the house.
The nursery you see here was not much larger than 2 x 2.5m for example. And small children’s rooms can be a challenge to design, but with some clever space planning and styling, even the tiniest bedrooms can be magical spaces.
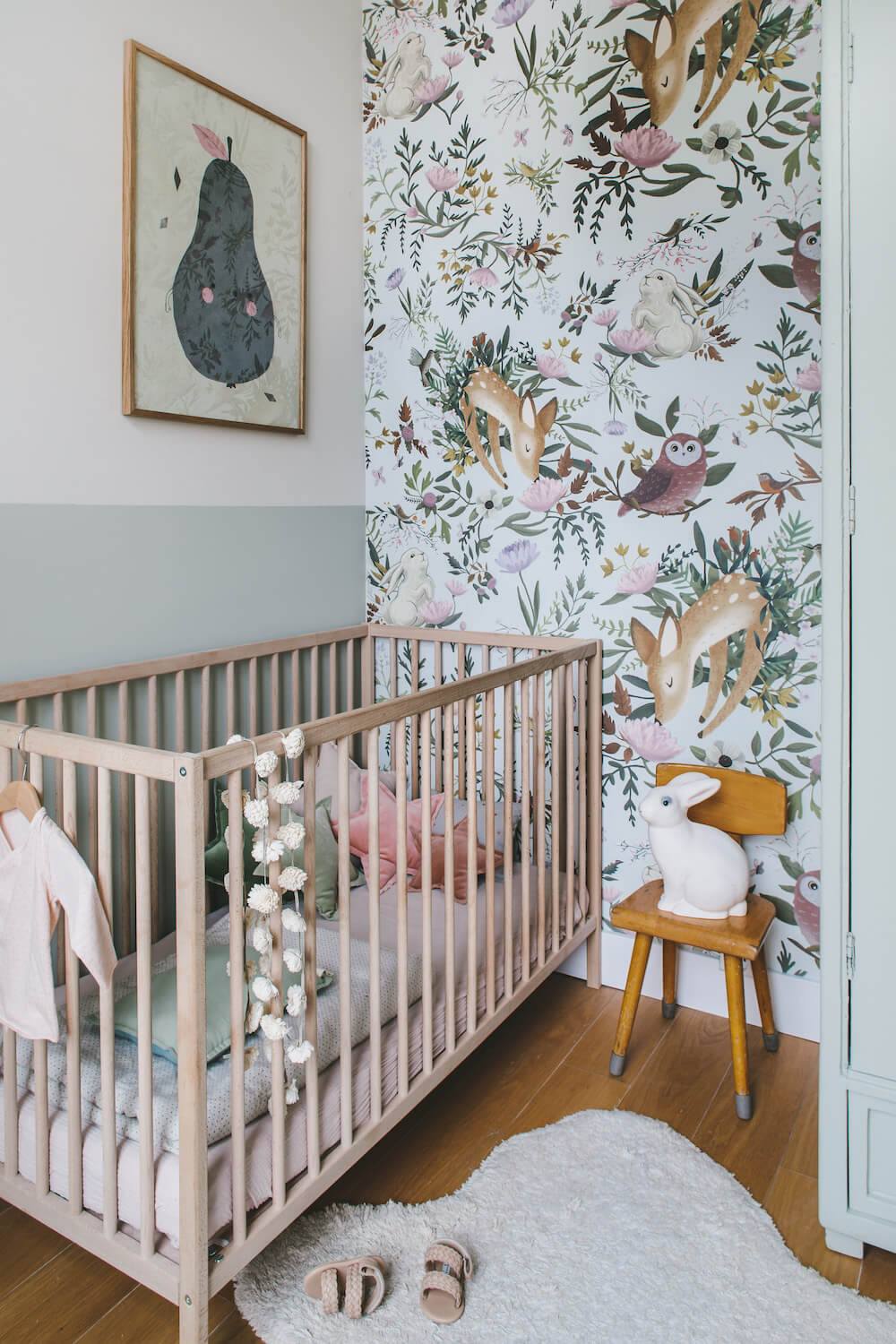
Here are my tips to make the most of available space:
1. Think about the functions the rooms must accommodate: wind down, read,
feed, sleep, change, dress, store, study, relax, play, etc. Make a list of your “must-haves” versus “nice-to-haves”. Ensure the essentials are taken care of first, and then see if you could add any of your extras.
2. Consider if all furniture and books/toys/clothing really need a permanent place in the room. Could some toys be stored in a play area elsewhere in the house, or could siblings share a wardrobe? Could you change your little one in your bedroom? In the nursery shown here, a chair for feeding and night time reading was high on my client’s wish list, but as there was seating next door, a chair was omitted from the design. This freed up floor space to play.
3. Think about using the height of the room. Raised beds leave space for a desk, storage or play below (though in very small rooms they can make a room feel cramped). In the nursery shown here, rather than using a chest of drawers, we sourced a single wardrobe with shelves, minimising the foot print for clothes storage and using the height of the room. Changing happens on a mat on the floor, which is stored under the cot when not in use – my client was already used to doing this, so a dresser wasn’t needed.
4. Using multifunctional furniture can help maximise space, such as toy storage in an underbed drawer. A multi-tasking all-in-one armoire for toys, books and clothing is another space saver. Less is more – keep clutter out of sight and don’t over-style the room.
Apart from a clever use of space, there are visual tricks to make a small children’s room feel more spacious:
1. Bring down contrast in the room and go for unity in colour and finishes. In the room I’ve shown, the wooden cot is similar to the floor, minimising contrast so the space feels bigger. The single wardrobe is painted to match the wallpaper, so it blends in with the background and visually retreats.
2. Painting all woodwork (doors, skirting and sometimes windows) the same colour as the walls will also create visual calm, as the eye is not drawn to the lines that delineate a room’s dimensions. The same goes for the ceiling – use the same as on the walls or several tones lighter to make the room feel taller. This camouflaging technique has a lovely way of making displayed decor stand-out.
3. Use colours that visually retreat rather than come forward – usually lighter or cooler tones. I used soft dusty green and off-white in the example shown, and tempered the floor a little by using a light grey rug.
4. Use floor-to-ceiling curtains or blinds that don’t overwhelm the window – letting in as much light as possible. I usually make them tone with the walls, though in this nursery, the curtains were already in place and worked well.
5. Painting or wallpapering one wall can make a space feel wider – pushing out the adjoining walls. If you have height, wallpapering the ceiling instead of a wall can add a magical touch in small spaces.
Happy decorating!
Please discover more articles from our children’s interior expert Ursula.


